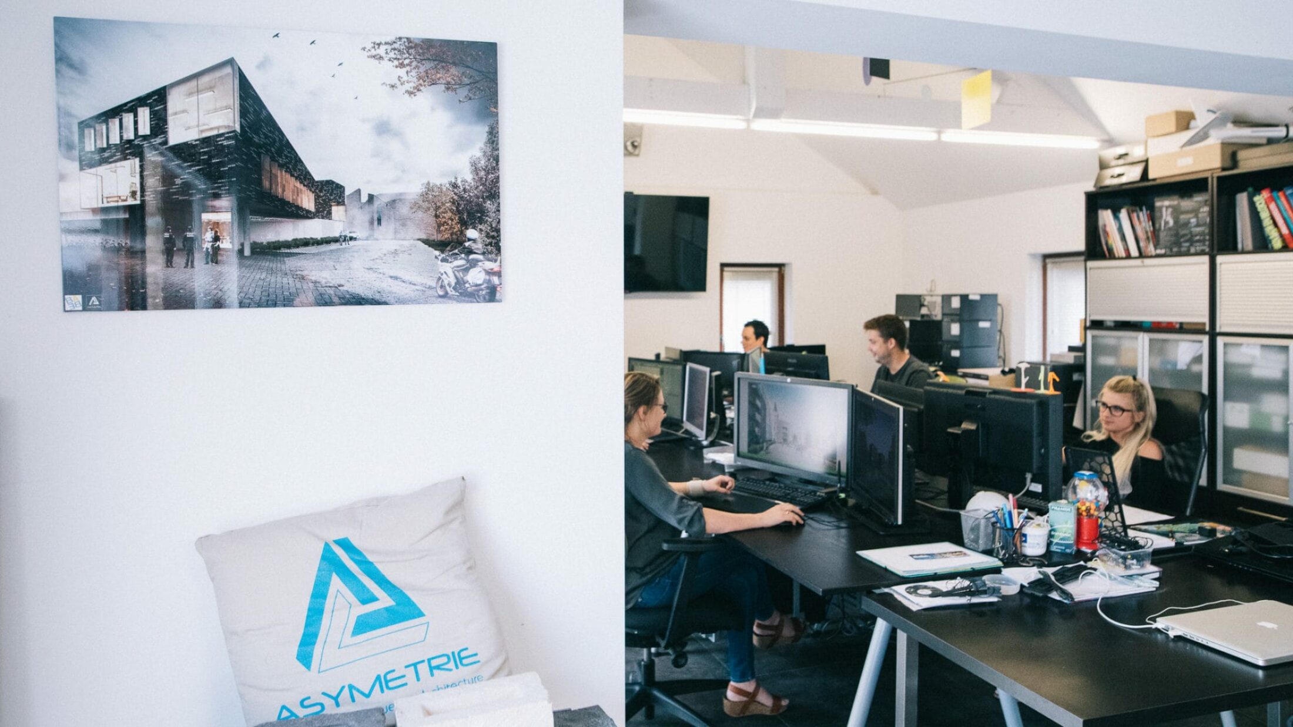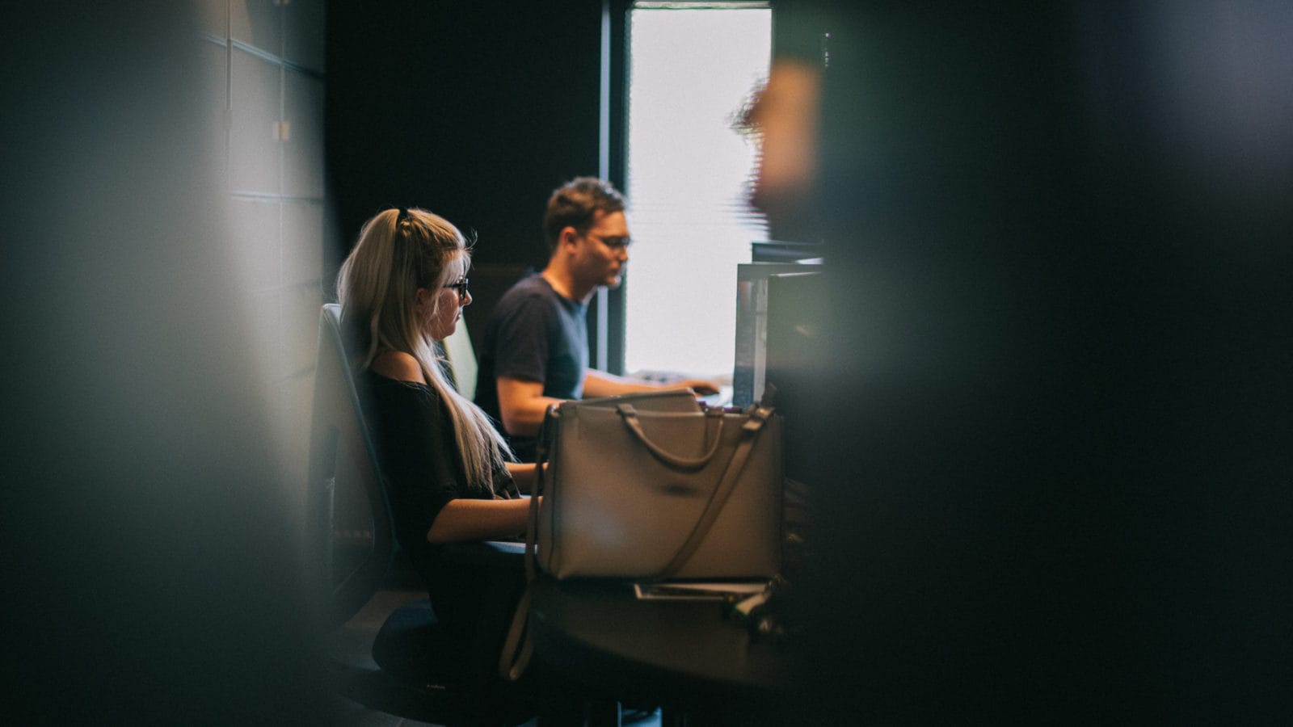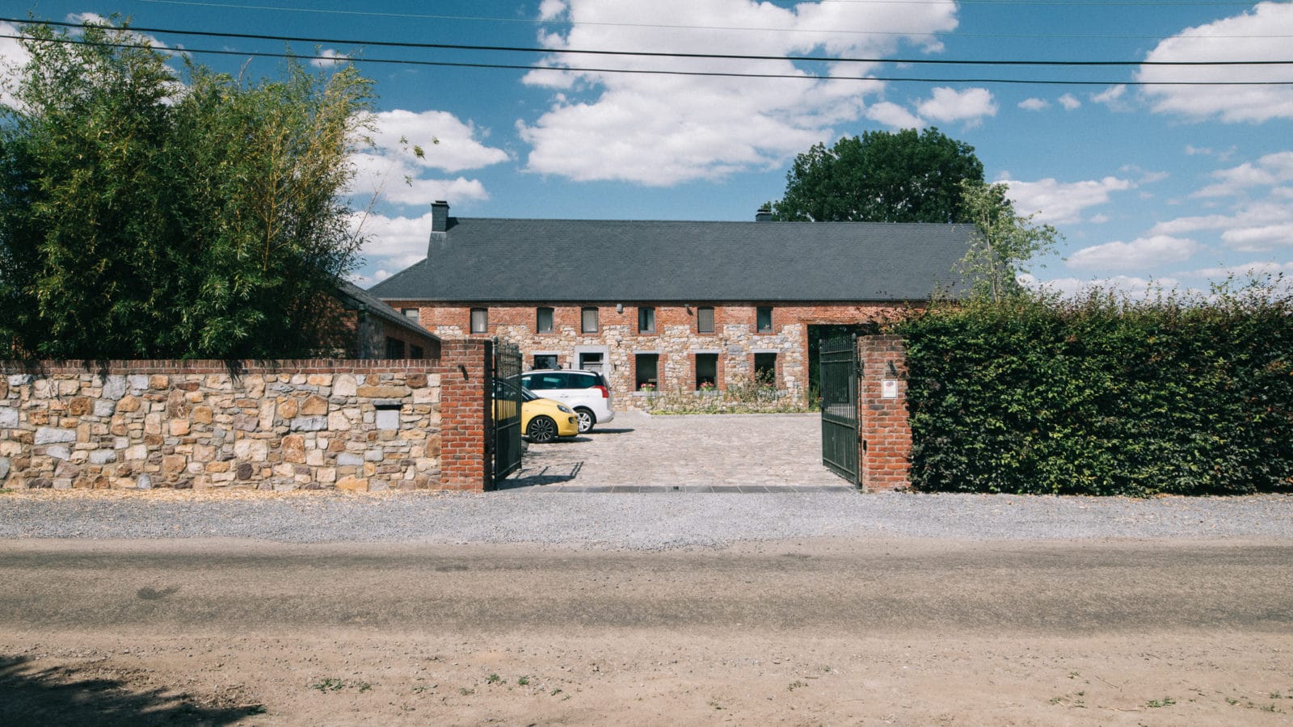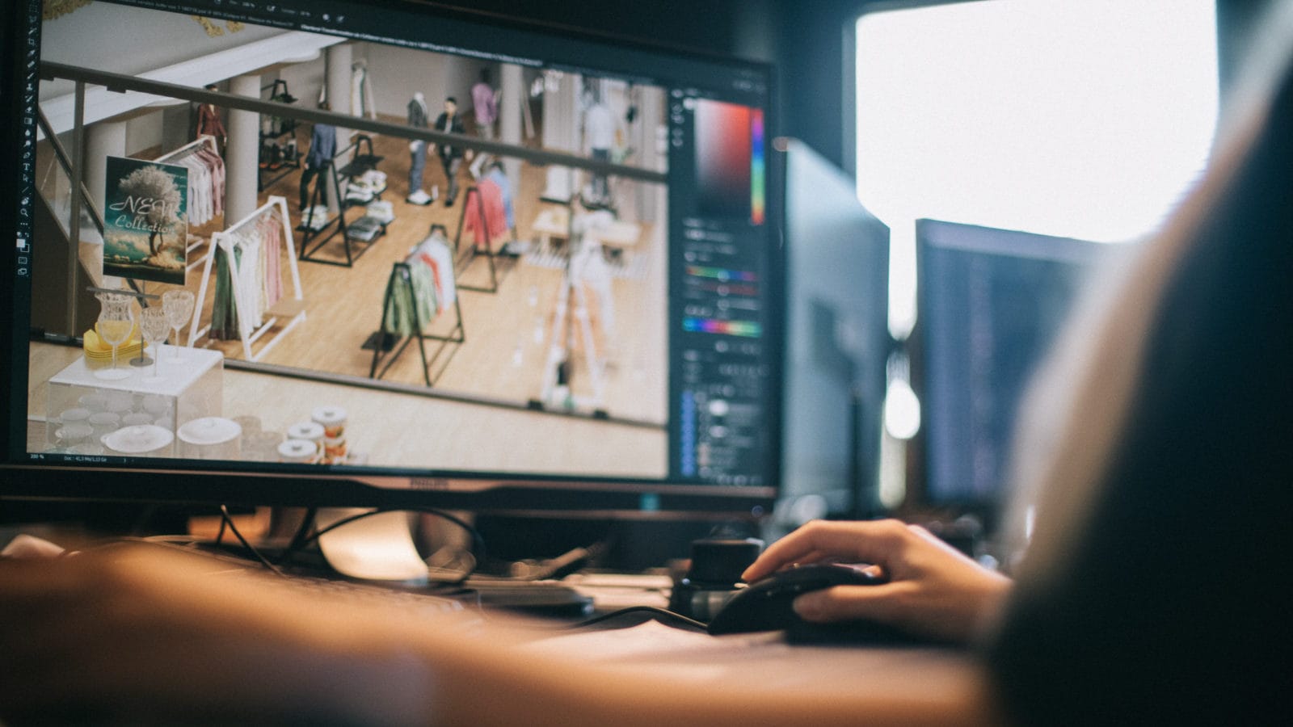From architecture to IT, the stroke of genius of a company in the middle of the countryside

Asymetrie, Beaumont
In the middle of woods and fields, at the end of a small road in Beaumont, the future face of our towns is being created thanks to outstanding virtual animations and images. It’s here that Asymetrie and its 20 collaborators are hidden. The workshop, containing 18 years of experience, designs visuals relating to architecture and urban planning projects. The secret of its success? Boldness and technical achievements, without forgetting a good internet connection.
Son of an IT enthusiast, Xavier Vanabelle, manager of Asymetrie, discovered computers at the age of 8 and has been a fan ever since. Ten years later, he started his architectural studies and, over the years, he has specialised in the three-dimensional (3D) representation of this discipline.

Difficult beginnings
After having started his work placement in an architecture studio, Xavier Vanabelle decided to set up his own business at home in October 2000. The first years were difficult. Apart from some acquaintances, there was no real contact to the sector. ” he explains. From here, he grew his business with other developers and reference architecture offices. In 2011, he expanded the business of Asymétrie to the area of 3D animation, still dedicated to architecture and property.
Parallel to increasing demand, Xavier Vanabelle invested in a number of calculation machines to meet the constantly growing demand from all these media. More and more space was also needed. “Each time, it’s a family residential space which is requisitioned for installing workstations“, he says.

3 steps for a 3D visual
The work of Asymetrie is divided into 3 major steps. The first step is based on the plans received from the client or research offices. On this basis, the modeller puts the different volumes of the project in 3D with their facade details.
The second step is managed by the graphic designers who add texture to these 3D models. “We put different materials on them, we suggest several points of view and we calculate the rendering in high definition”, he says. The final step consists of working on the raw image in postproduction by adding various elements and filters to bring it to life.
Amongst the collaborators, we find two types of person: on one side, architects who do architectural modelling, and on the other side, graphic designers who enjoy the work with the materials, lighting, etc.
Video game enthusiasts really enjoy this work. Animations, video montage, 3D presentation, etc. are the skills they have.
Recruitment isn’t always easy: good people are rare, especially in the region, as long as no specific training exists.

Soon all of Charleroi Métropole shall be conquered by these communication tools
There are multiple clients of Asymetrie: public authorities, architects’ offices, property developers… They are in both Belgium and neighbouring countries. For them, quality visualisation is important in order to attract potential investors, residents or competent authorities.
Asymetrie’s work is now well known throughout Charleroi Métropole. We can easily find it on the internet, in major projects, such as the Soleo building of Igretec, the Rive Gauche shopping centre, the fire station, the youth hostel, the Pathé cinema, etc., with forgetting the Left Side Business Park and Marina projects, currently being designed.
Without being well established, clients come to us simply through word of mouth
In view of Asymetrie’s success and growing demand, Xavier is considering different development prospects. “If it’s necessary to expand the offices, we could create an office in the centre of Charleroi. What’s more, the first contact has been made already.” If it’s necessary to expand the offices, we could create an office in the centre of Charleroi. What’s more, the first contact has been made already.
Another challenge for the future: highlighting Belgian expertise. “We are seeing unfair foreign competition in our area. It’s possible to order very cheap 3D images online and receive them quickly. I think that it’s not ideal: eastern countries, India and Asian countries have no knowledge of our culture with respect to materials or our architectural heritage”.In every case, at Asymetrie, we guarantee high-quality work with reactive monitoring for the benefit of the client.
Contact:
Asymetrie
Rue de Thirimont, 126
6511 Beaumont (Strée)
Belgique
+32 (0)71 31 43 00
+32 (0)71 32 43 00
Contact@asymetrie.be
www.asymetrie.be
©Pictures/Alex Dossogne








